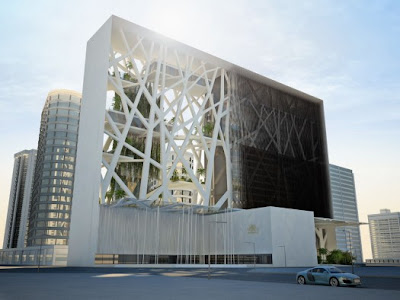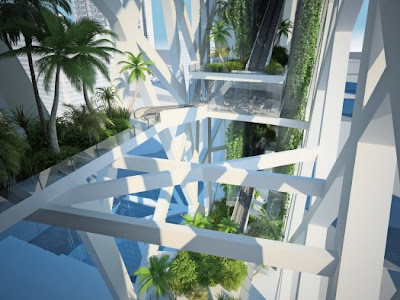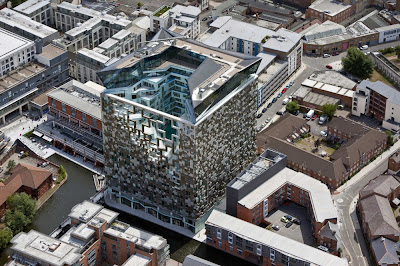Since the birth of the Chicago School in the late nineteenth century, which sought not only to try to reach heaven but solve problems of space, massive structures that have emerged so far had not exceeded 700 meters. When we speak of the
Burj Dubai (Khalifa) in the UAE, we will associate the word with a height of almost a thousand meters, specifically 828. It has a total floor number of 186, whose highest point is at 768 meters, and it will include more than one thousand luxury apartments and offices, a
luxury hotel designed by
Giorgio Armani, plus spas and restaurants.
The
Burj Khalifa is only the central part of the development known as the Downtown
Burj Khalifa (previously Downtown
Burj Dubai,
“Burj Dubai Center”in English), which along Sheikh Zayed Road, form a complex of two square kilometers,crossing the complete city in a transversal way.
The Chicano (half mexican half north-american) Adrian Smith was the chief architect, who worked with the firm Skidmore, Owings and Merrill (SOM) until 2006. Burj Khalifa had a budget estimated at more than 4,000 million dollars, which were increased to
20,000 million for the full development of the Downtown
Burj Khalifa, part of the cost financed by the family of the Emir Mohammed
bin Rashid Al Maktoum, among which his nephew Fuad bin Rashid Al Maktoum and Alvarez, just 20 years old, supported the idea by giving 25 million dollars.
Challenging the conditions of workers:
The project has been criticized by several human rights groups that say workers have been exploited since the beginning of 2004, most of them earning less than 10$ an hour and an average of 468 dirhams per month ($ 169). For the construction of the building it took more than 12,000 workers from India, Pakistan and Bangladesh (mostly), many of them taking advantage of
the situation by staying overnight in the same building (dormitories), perhaps not wanting to lose more than half an hour to get down to the first floor. Environmentalists for their side have not been happy with the construction of what they think will be a black hole of energy consumption and something that will significantly increase the country’s carbon footprint.
With controversy or not, the fact is that this new building of the UAE has become the symbol of the country’s recovery
and is now considered a relique for the inhabitants of
Dubai, increasingly proud of what is being built in their city.
.jpg)
.jpg)



.jpg)
.jpg)
.jpg)

.jpg)
.jpg)
.jpg)
.jpg)
.jpg)
.jpg)
.jpg)

.jpg)



































