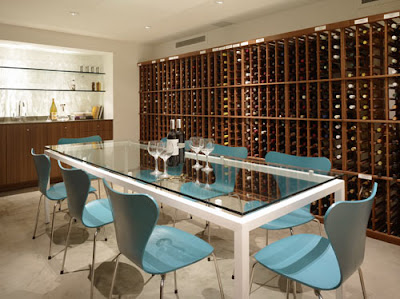modern home design | book store
Brothers and designers Ronan and Erwan Bouroullec came up with an ingenious and exciting new way to store books and other objects– and it’s a contemporary twist on a whimsical idea. Clouds.
Storage on the cloud modules doesn’t have to be limited to just books and objects. The modules are more like cylindrical floating cubbies of sorts, and the user can feel free to display any objects that nestle in just right. Or even leave them bare to show off their inventive look and shapes as a work of art in their own right.
The poystyrene structures are completely modular, coming in a ‘cloud-like’ shape and are able to be stacked up to your hearts content. The cloud bookcases come in a variety of colors and are the perfect focal point for any book-lover’s home.
[ via : inthralld ]
.jpg)
.jpeg)
.jpeg)
.jpeg)






















































