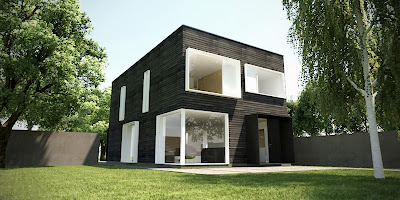NaCl house was designed by Architect David Jameson and is located in Bethesda, Maryland, USA. The massive contemporary residence displays a homogeneous white color palette, contrasting the natural surroundings. Here is a description from the architects: “Breaking the prescriptive mold of horizontally layered homes, NaCl House aspires to render unclear the spatial organization of the project and explore an architecture of ambiguous scale.
The resultant massing reveals an imperfect, rough form recalling the natural isometric formation of mineral rock salt. The exterior composition is read as a single object that reflects a dynamic fluid interior. Uncorrelated to the buildings structure, glazing panels are detailed flush to the exterior surface, eliminating shadows which further inhibit a reading of the buildings scale“. How would you comment on the overall layout of this residence, inspired by …salt? Read more [ via : freshome ]
.jpg)
.jpg)
.jpg)
.jpg)
.jpg)



.jpg)
.jpg)
.jpg)
.jpg)

.jpg)


.jpg)
.jpg)
.jpg)

.jpg)
.jpg)
.jpg)
.jpg)

.jpg)
.jpg)
.jpg)





